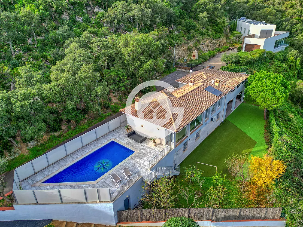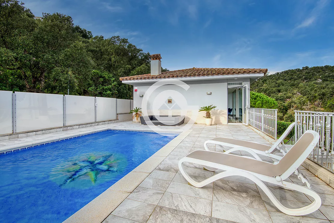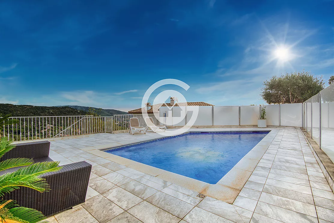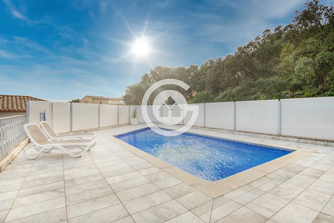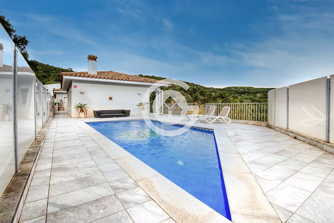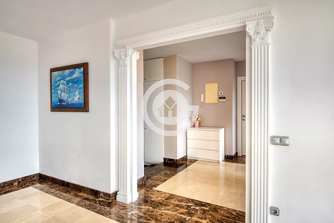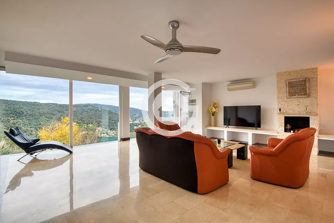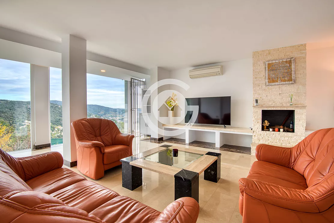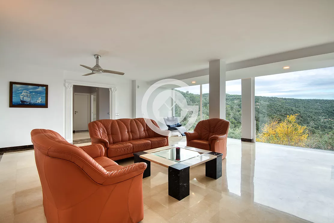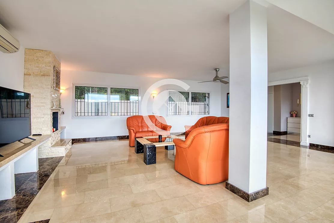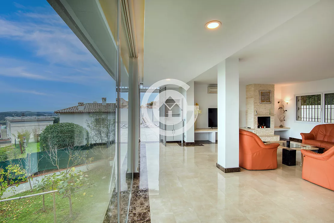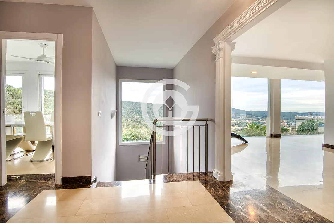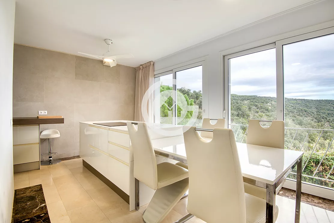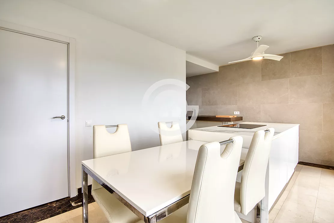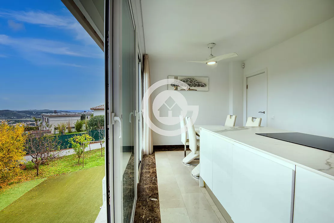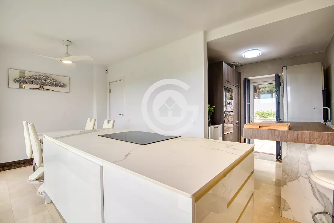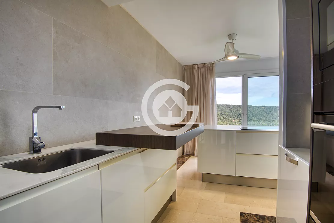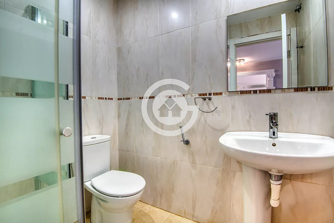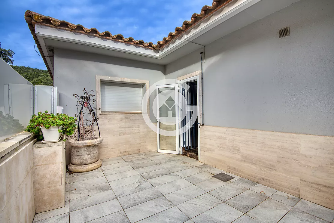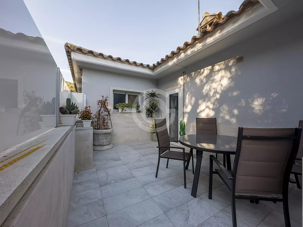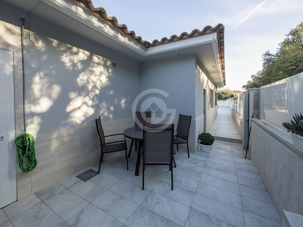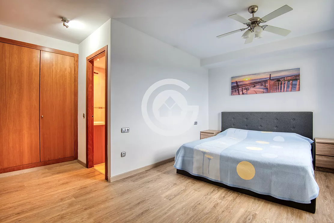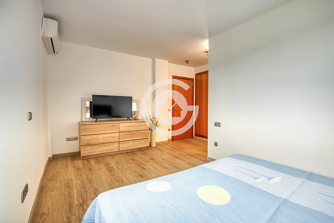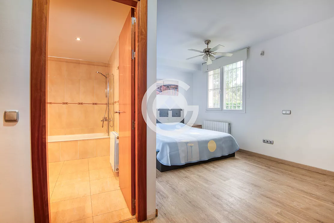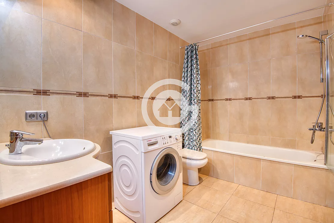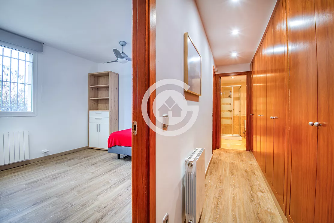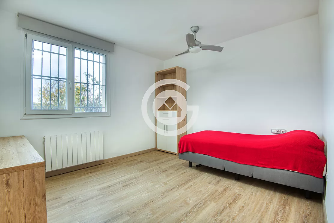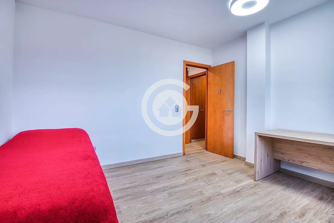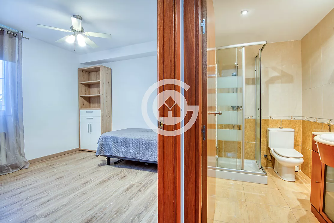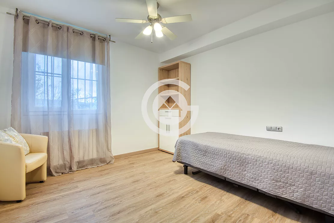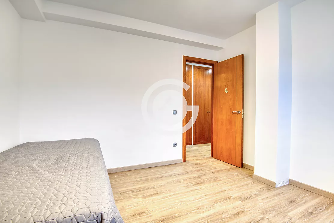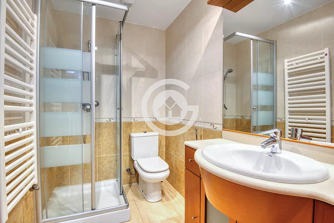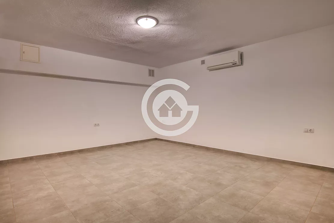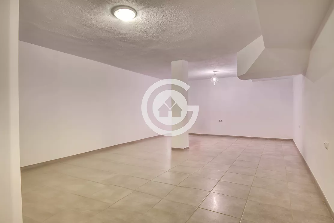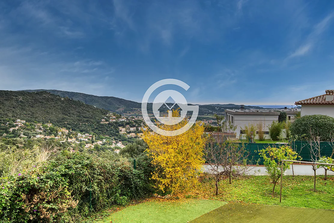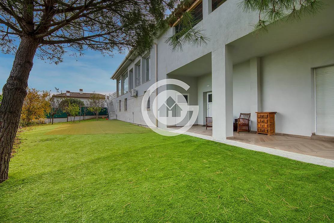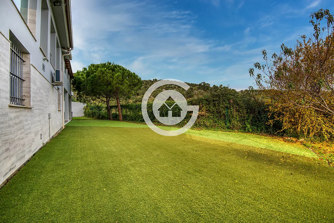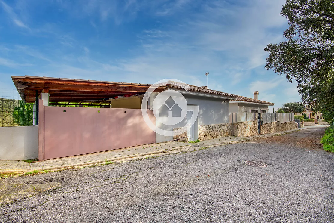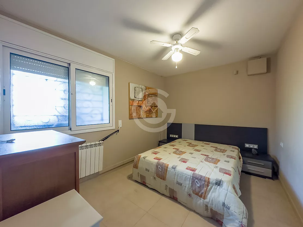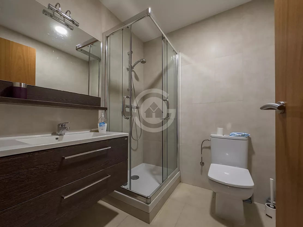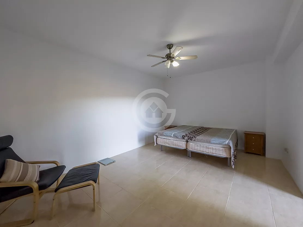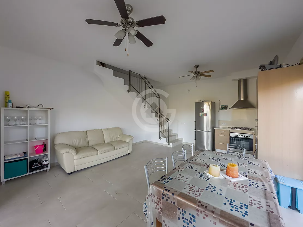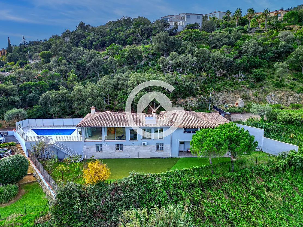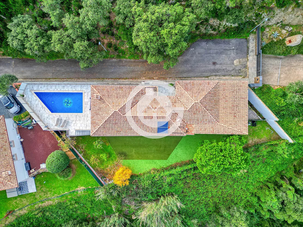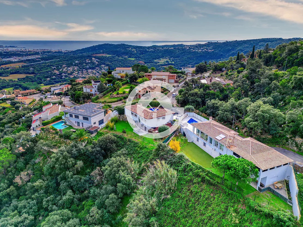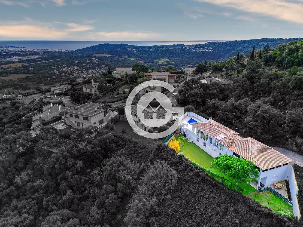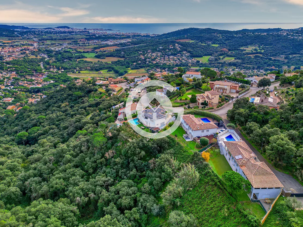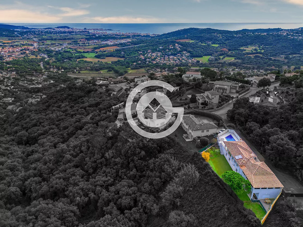Exclusive house with a pool in a Calonge .
A luxury oasis in the tranquil Vizcondado Cabanyes development.
Located on a quiet street in the "Vizcondado de Cabanyes" development—one of the best areas in Calonge—it's only 10 minutes from the finest beaches on the Costa Brava.
Built in 2005, the property underwent a complete renovation in 2019.
It features top-quality finishes: radiant floors, double insulation in the walls, marble and parquet floors, oil heating, air conditioning in all rooms, a fireplace, a rainwater collection tank, and aluminum window frames with double glazing.
This exclusive home sits on a large 2.275 m² plot and has a built area of 380 m² spread over three floors:
On the ground floor, you'll find the entrance hall, a spacious living room with a fireplace, and large windows with open views of the mountains. From the living room, you can access the terrace, which features a saltwater pool and a lovely space to enjoy in summer. This floor also has a guest bathroom with a shower, and a modern, fully equipped kitchen-dining room with a central island and large windows with open mountain views. From the kitchen, you can step out onto a cozy terrace that overlooks the main entrance to the house.
Going downstairs to the first floor, there is the large master suite with a full bathroom and bathtub, two double bedrooms, and another bathroom with a shower. The hallway has built-in wardrobes with ample storage space. All bedrooms are exterior-facing with views of the garden and mountains and are equipped with air conditioning and radiator heating.
Finally, in the basement, you'll find a versatile multipurpose room divided into two large spaces, adaptable to your needs, whether as a game room, gym, or even a home theater. This floor also has two hot/cold pumps and an industrial dehumidifier, ensuring a comfortable environment year-round.
The large plot also includes a second attached house with a separate entrance. On the ground floor of this additional house, there is an entrance hall, two double bedrooms, and a bathroom with a shower. Going downstairs to the first floor, you'll find a fully equipped kitchen-dining area, a full bathroom, and another double bedroom. From here, you can access a terrace with a barbecue area and enjoy the large garden with mountain views.
Garage access is at street level, with space for two cars, as well as extra storage space and the oil tank.
Don’t miss the opportunity to acquire this unique property!
PURCHASE COSTS: ITP + Notary + Registry.
